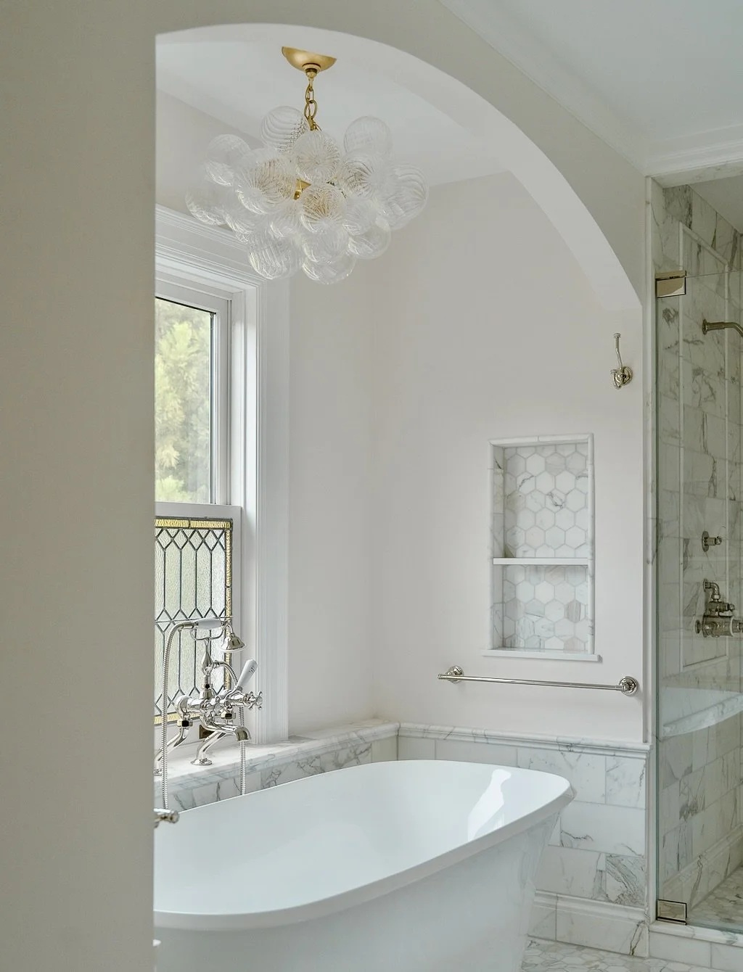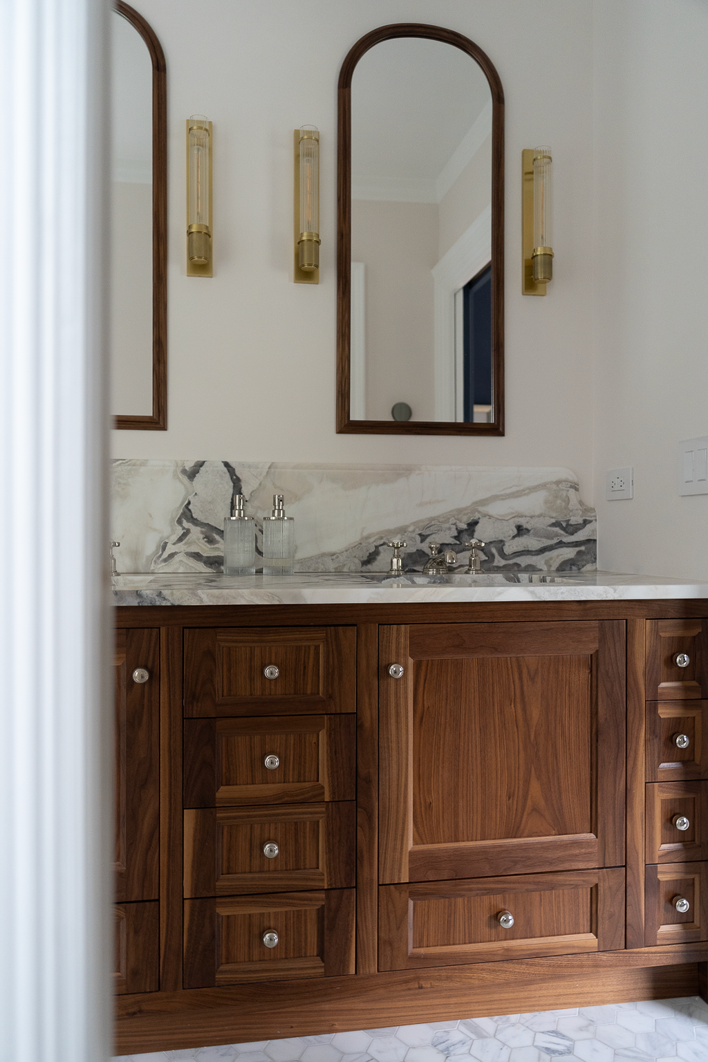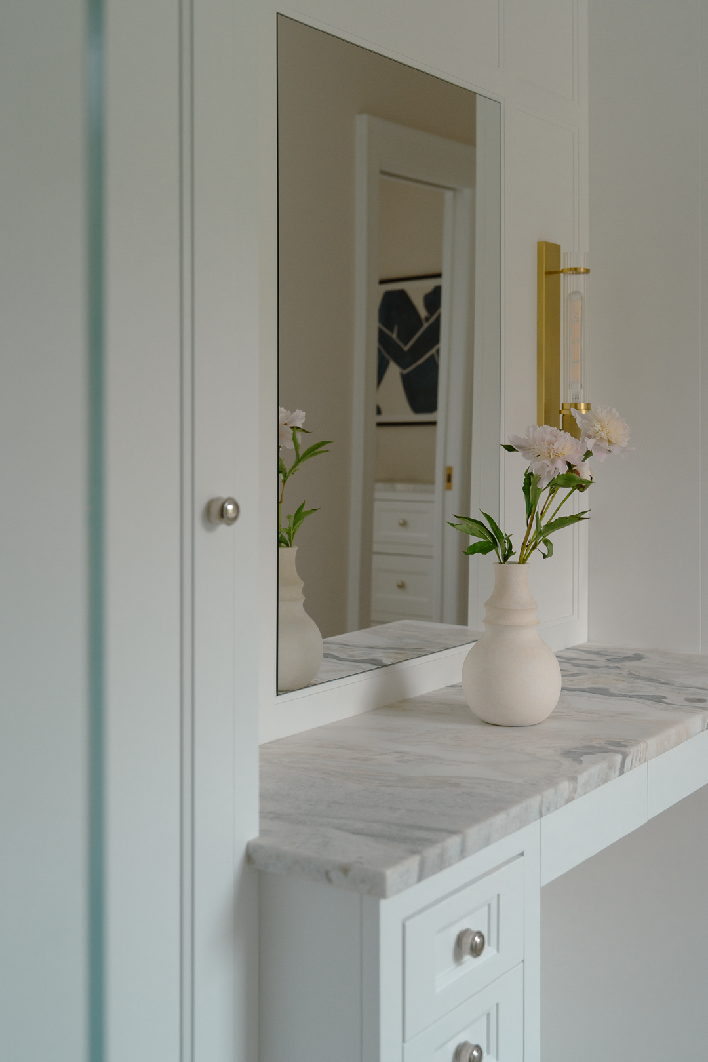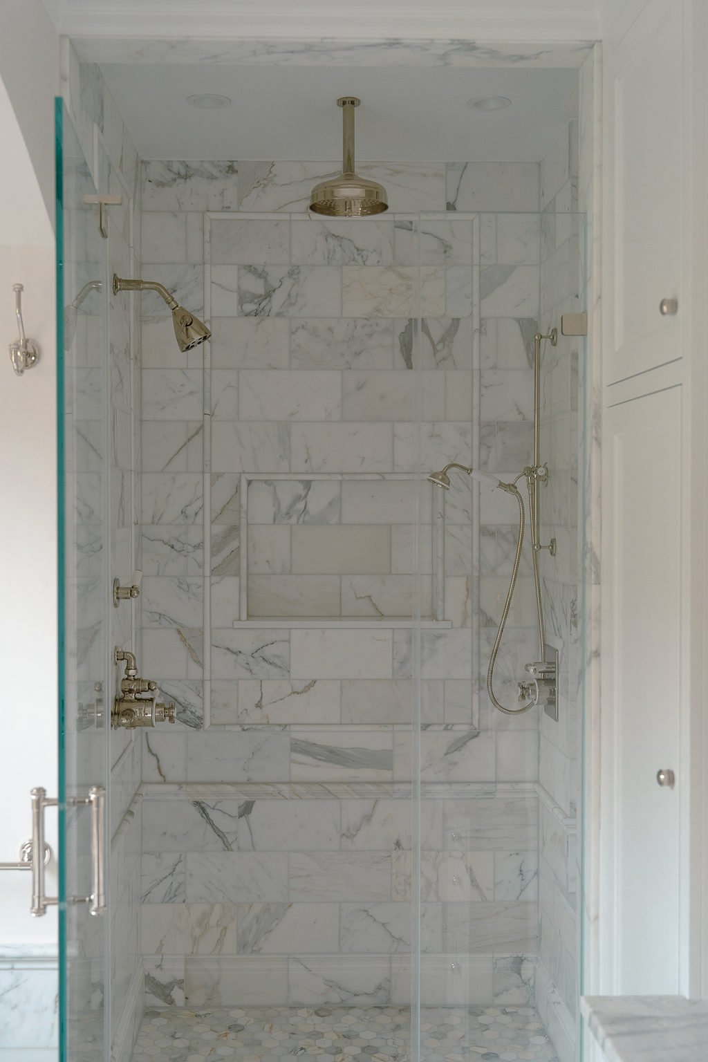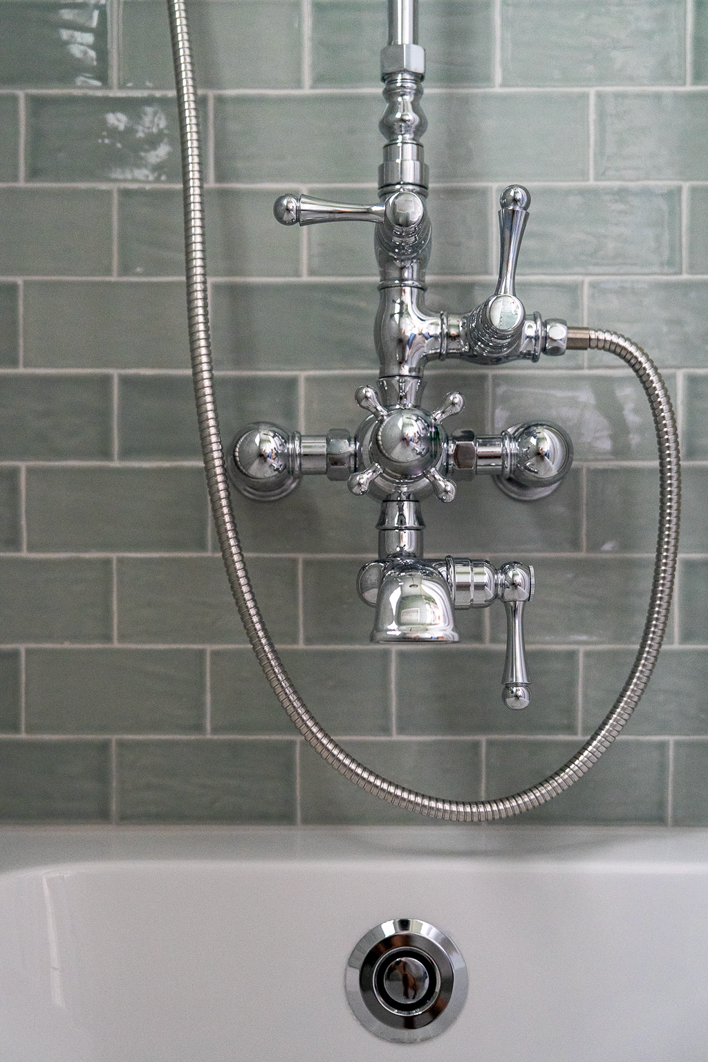South Mountain
The program for this project involved the reimagining and renovation of the second floor, including the bathrooms, dressing room, and laundry area. The design combined the existing primary bathroom with an adjacent dressing room to create a deep, private oasis for my clients, including a separate toilet, a tub area, a large walk-in shower, and a separate vanity for makeup. The custom cabinetry and classic stone choices created a progression of spa-like spaces, so the clients can begin and end their day relaxed. An existing hall bathroom was converted to a laundry room, and the adjacent dressing room was transformed into an ensuite children's bathroom with large floor-to-ceiling closets for much-needed storage. The renovation also included an ensuite bathroom for the guest room and a renovation of the existing primary dressing area.
Photography - Arlim Guerrero General Contracting - ERP Cabinetry - Frank’s Custom Cabinetry
